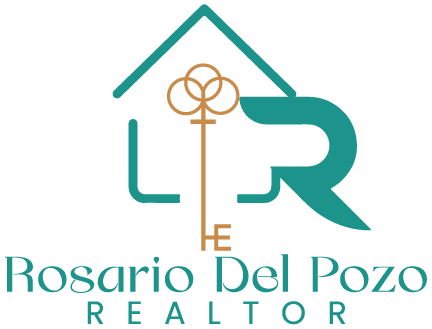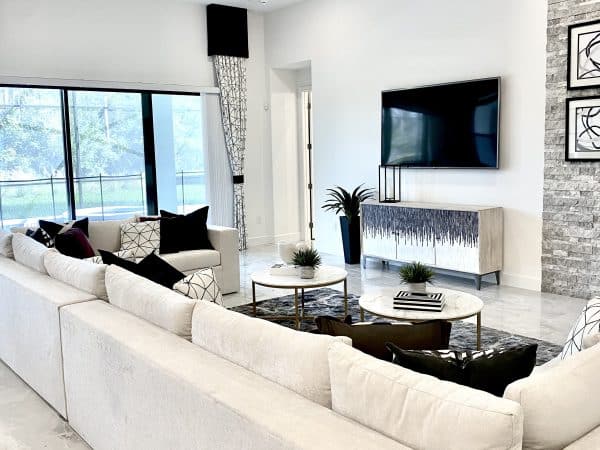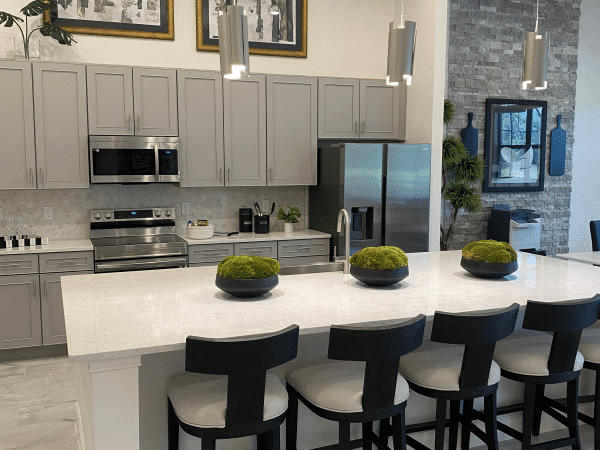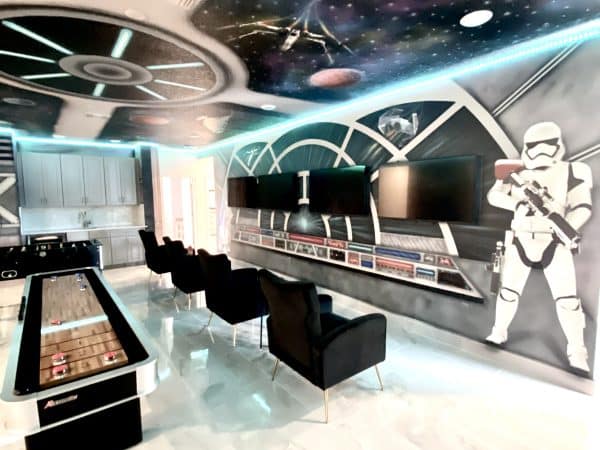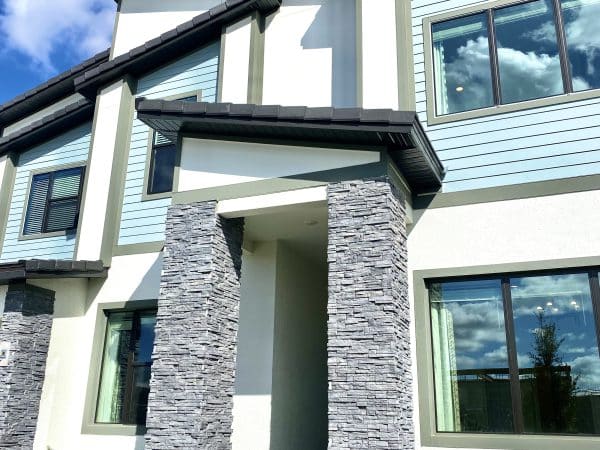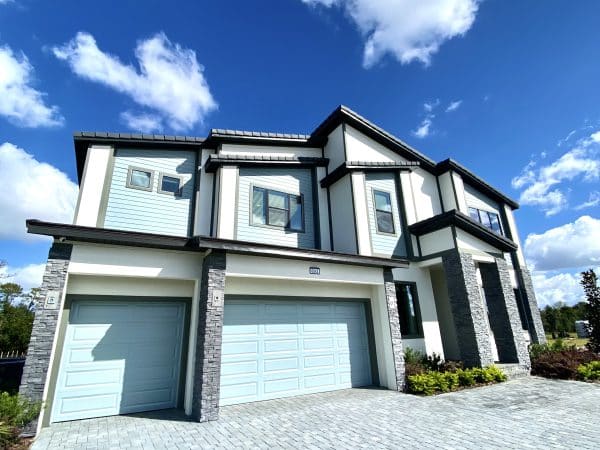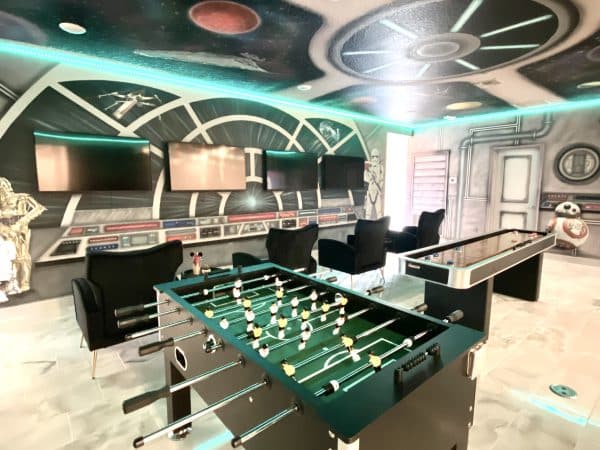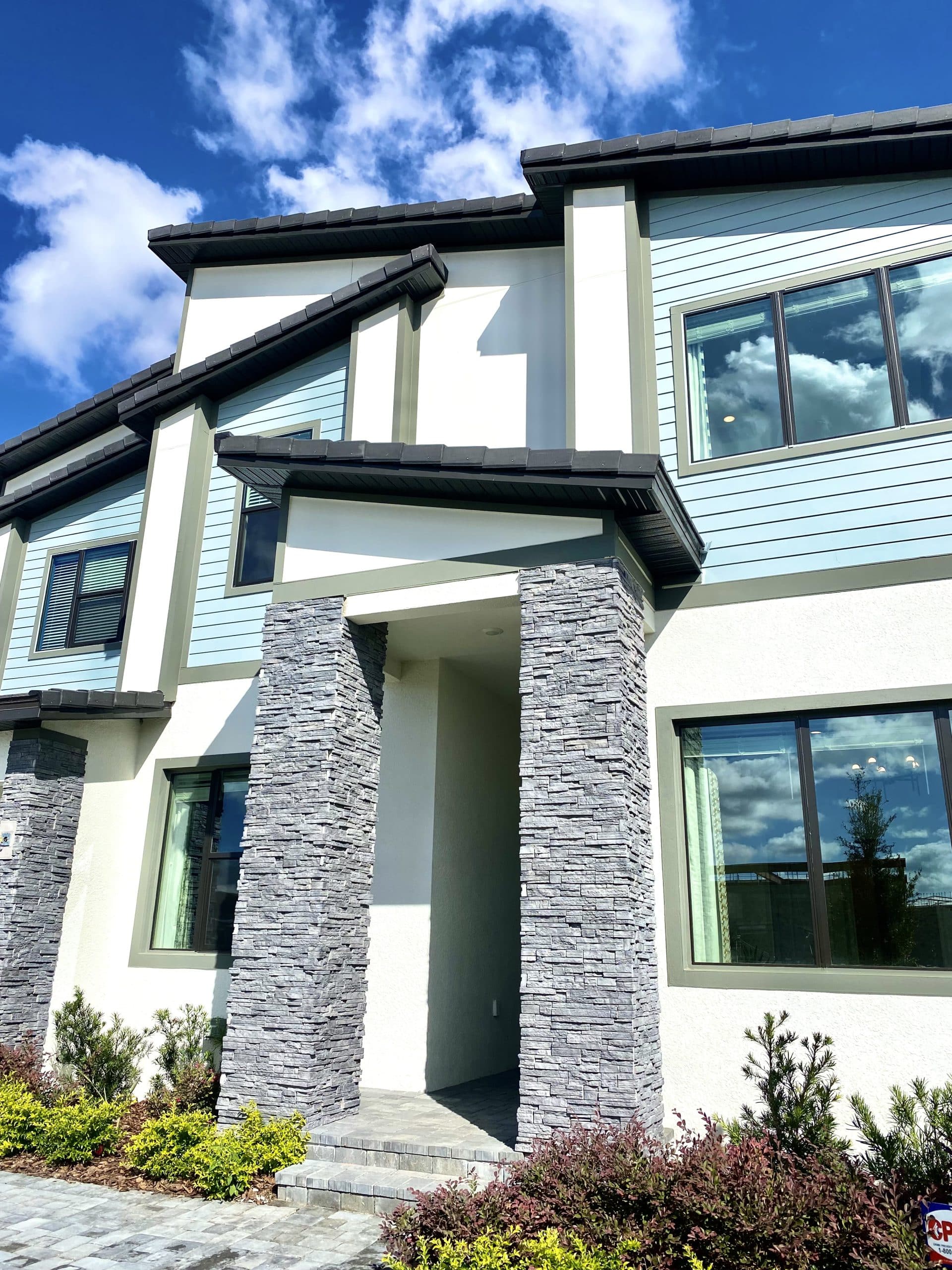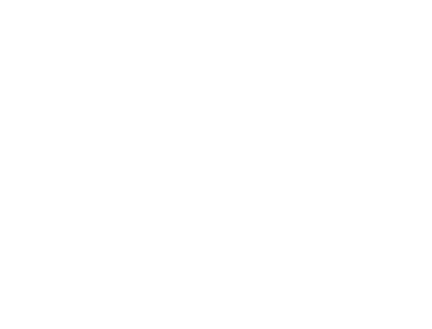Elevate by Sonoma Resort
- Orlando

CHARACTERISTICS OF THE RESIDENCES
- 15′ x 30′ rectangular pool with 6” raised spa.
Brick paved driveway with handrails.
22” ceramic tile floors in wet areas, lobby and main living area.
10′ to 12′ ceilings on second floor, as per plan.
Stainless steel appliances including stove, dishwasher, microwave and refrigerator.
Tankless gas hot water system.
Low-E aluminum doors and windows.
Professionally designed landscape package.
Rainbird® timer-controlled irrigation system.
Exterior lighting and modern details such as ceiling fans and outdoor showers.
AMENITIES AND COMMON AREAS
- Rectangular pool with elevated spa.
Paved driveway and roads.
Automatic irrigation system.
Exterior lighting with coach lights.
Ceiling fans on the lanai.
Outdoor shower.
Modern kitchen with stainless steel appliances.
Maple wood cabinets.
Quartz countertops.
Spacious closets in master bedrooms.
High efficiency air conditioning and heat pump.
MAP/LOCATION
Price and availability, as well as terms and conditions are subject to change without notice.
FINANCING AVAILABLE FOR FOREIGNERS
